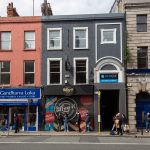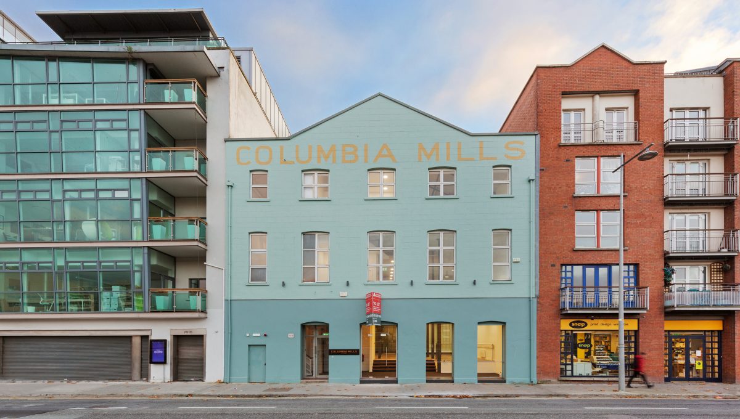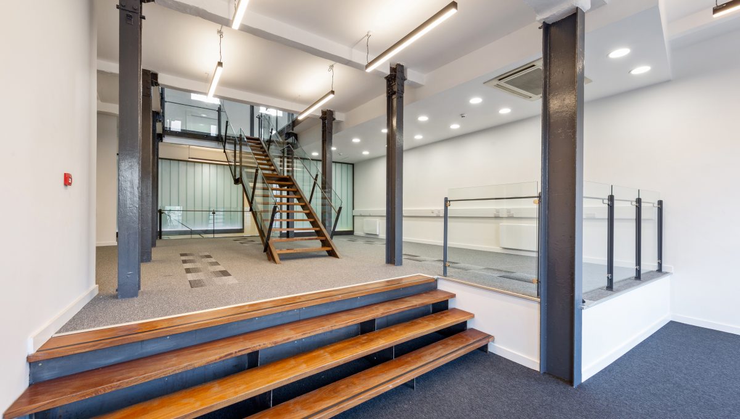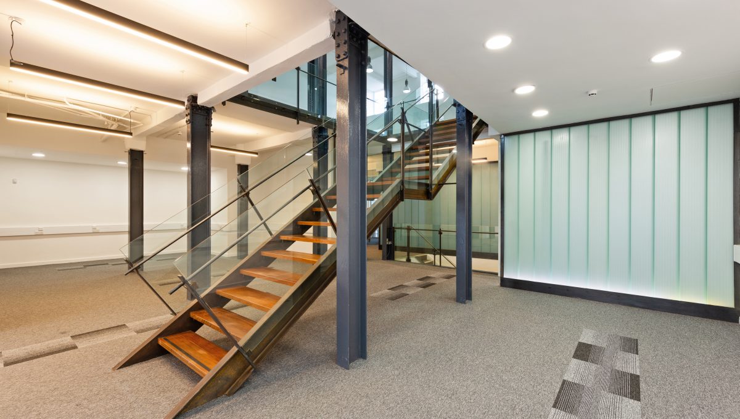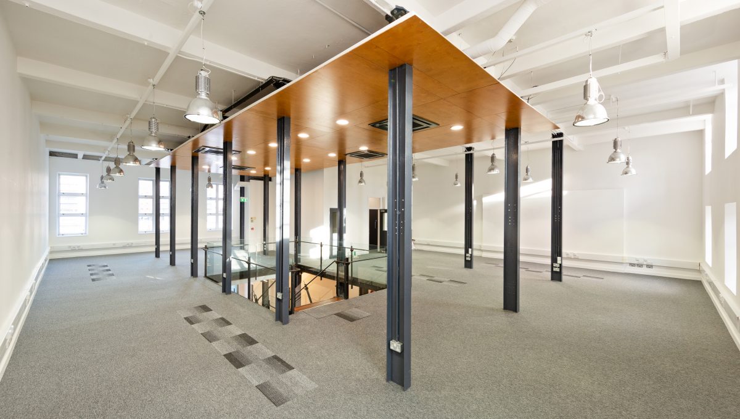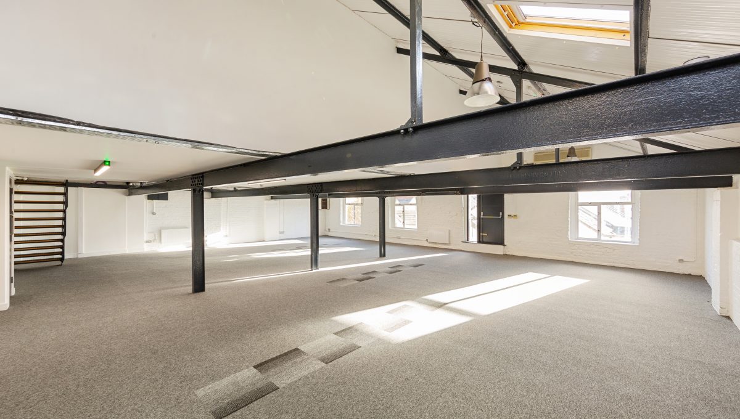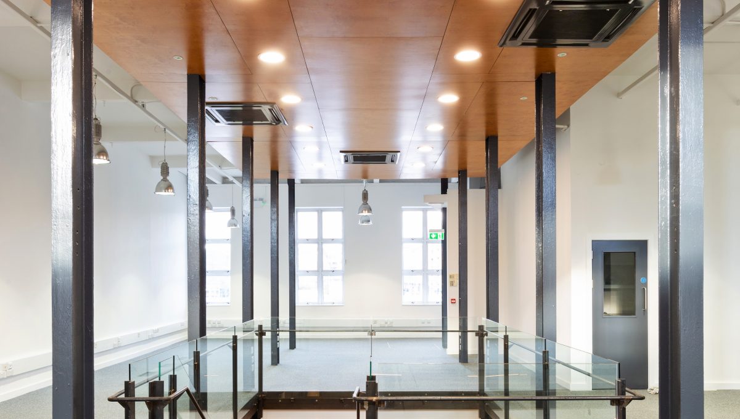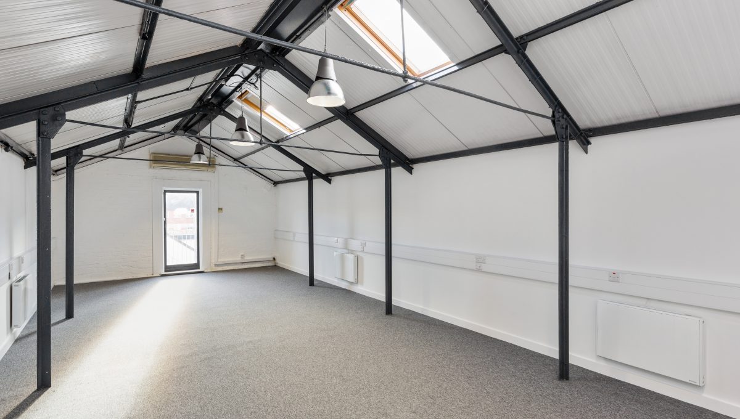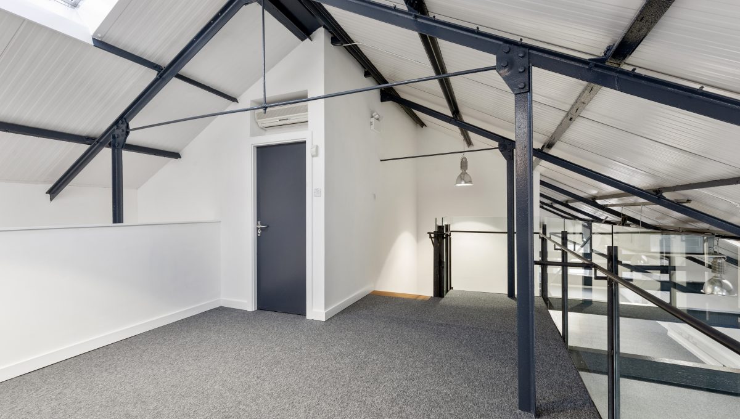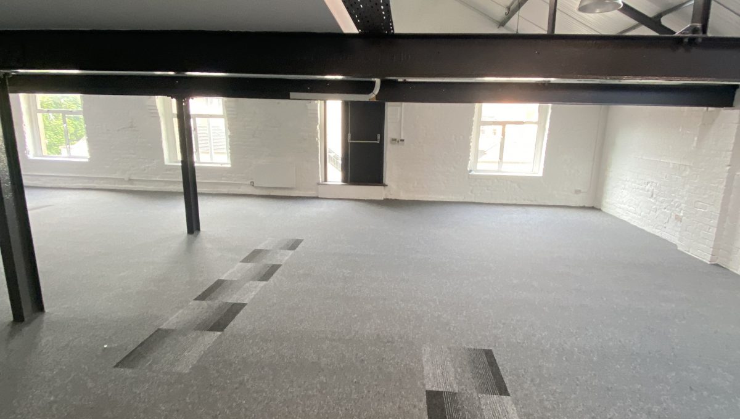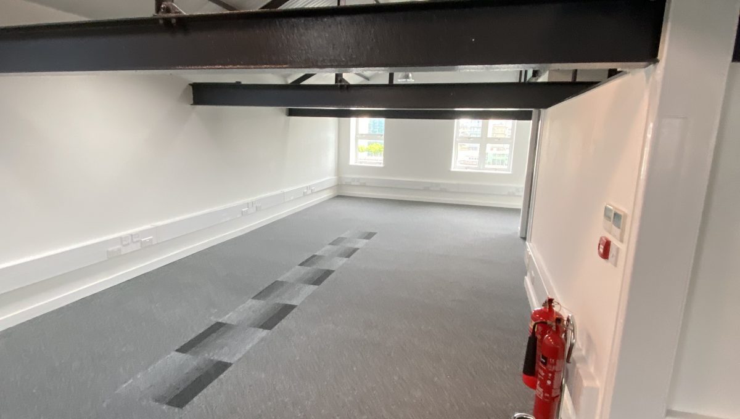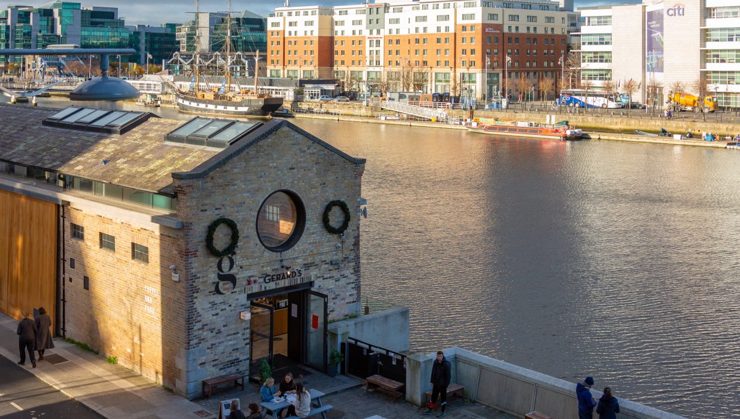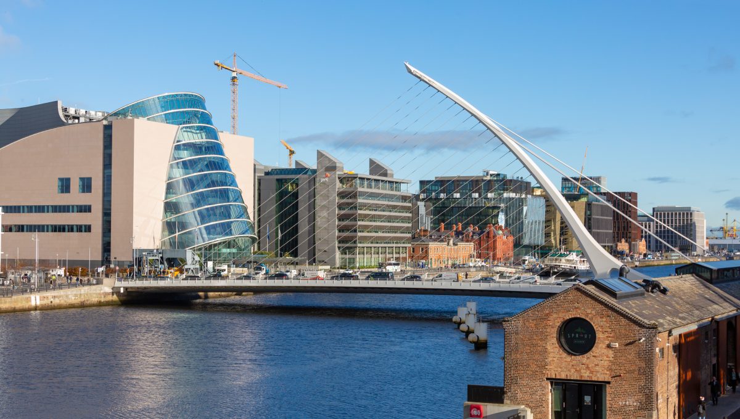Columbia Mills, 14-15 Sir John Rogerson Quay
Columbia Mills, 14 Sir John Rogerson's Quay, Dublin Docklands, Dublin 2, D02 E409, Ireland
Let
Price On Request
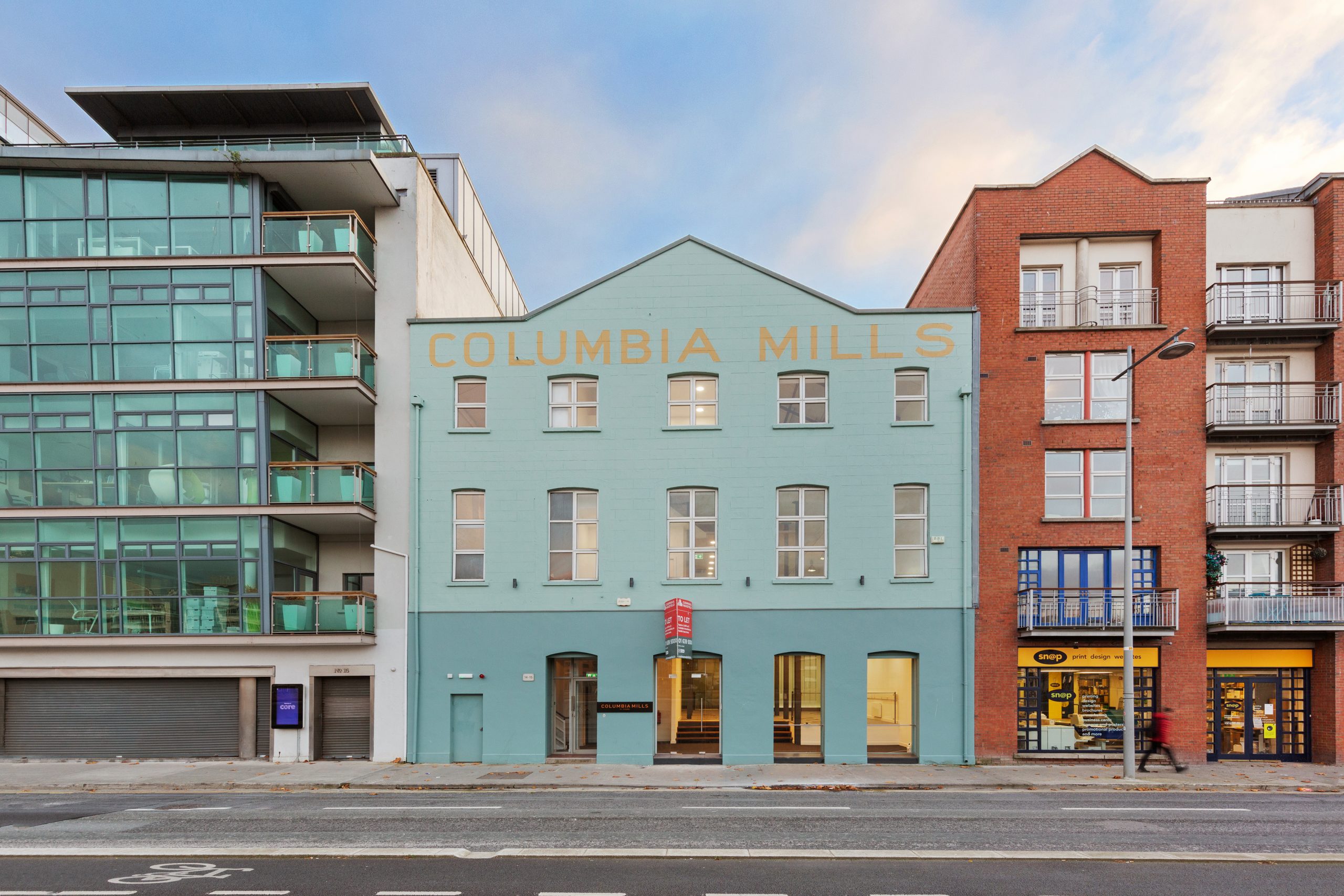
Description
Location:
Located in the heart of Dublin’s CBD in the South Docklands, Columbia Mills benefits from excellent connectivity and proximity to an array of amenities, attracting international firms such as Google, Matheson’s and Accenture to the area.
The Docklands is exceptionally well connected by strong transport links with the Luas tram line services, train stations at Grand Canal Dock and Pearse Street, Dublin Bus and a number of Dublin bike stations. The M50 motorway and Dublin Airport are easily accessed via the nearby Dublin Port Tunnel.
Columbia Mills is within walking distance of major attractions and amenities including The Bord Gais Theatre, The 3Arena, Dublin’s Convention Centre and an impressive array of restaurants, cafes, shops and recreational facilities.
This quayside location offers views of the river and the cityscape, adding to the appeal of the property.
Description:
Columbia Mills is a historic building with a distinct architectural style that has been recently renovated to meet the needs of modern day working. As one of the last remaining original buildings in the South Docklands, it still retains many original features including the warehousing facade from the early nineteenth century.
The building comprises a net internal area of approximately 8,033 sq. ft split over three main floors and a basement. The property is suitable for single-let and multi-let occupancy with floor plates ranging in size from approx. 735 sq ft to 2,000 sq ft.
The accommodation is mainly open plan with multiple kitchens and toilets located on various levels. The basement offers shower facilities and ample space for bicycle parking.
The interior includes high-quality finishes with the specification consisting of exposed brick and steel beams, painted and plastered walls, carpeted floors, perimeter trunking, a mix of suspended and recessed lighting and air conditioning throughout. Access to the upper floors is via a lift/stair core.
Related Properties
Looking for More Information?
Talk to our experts or Browse through more properties.
